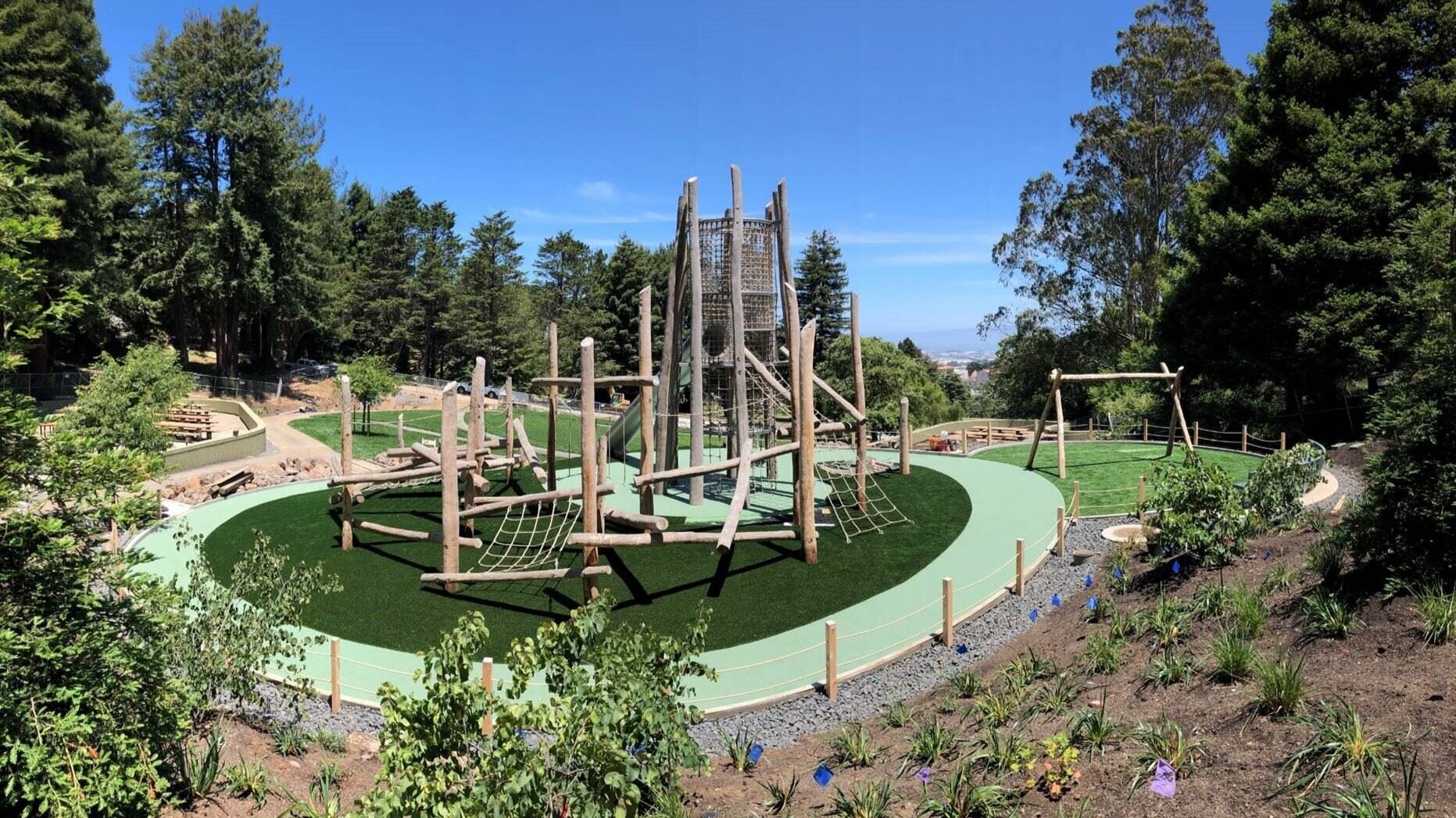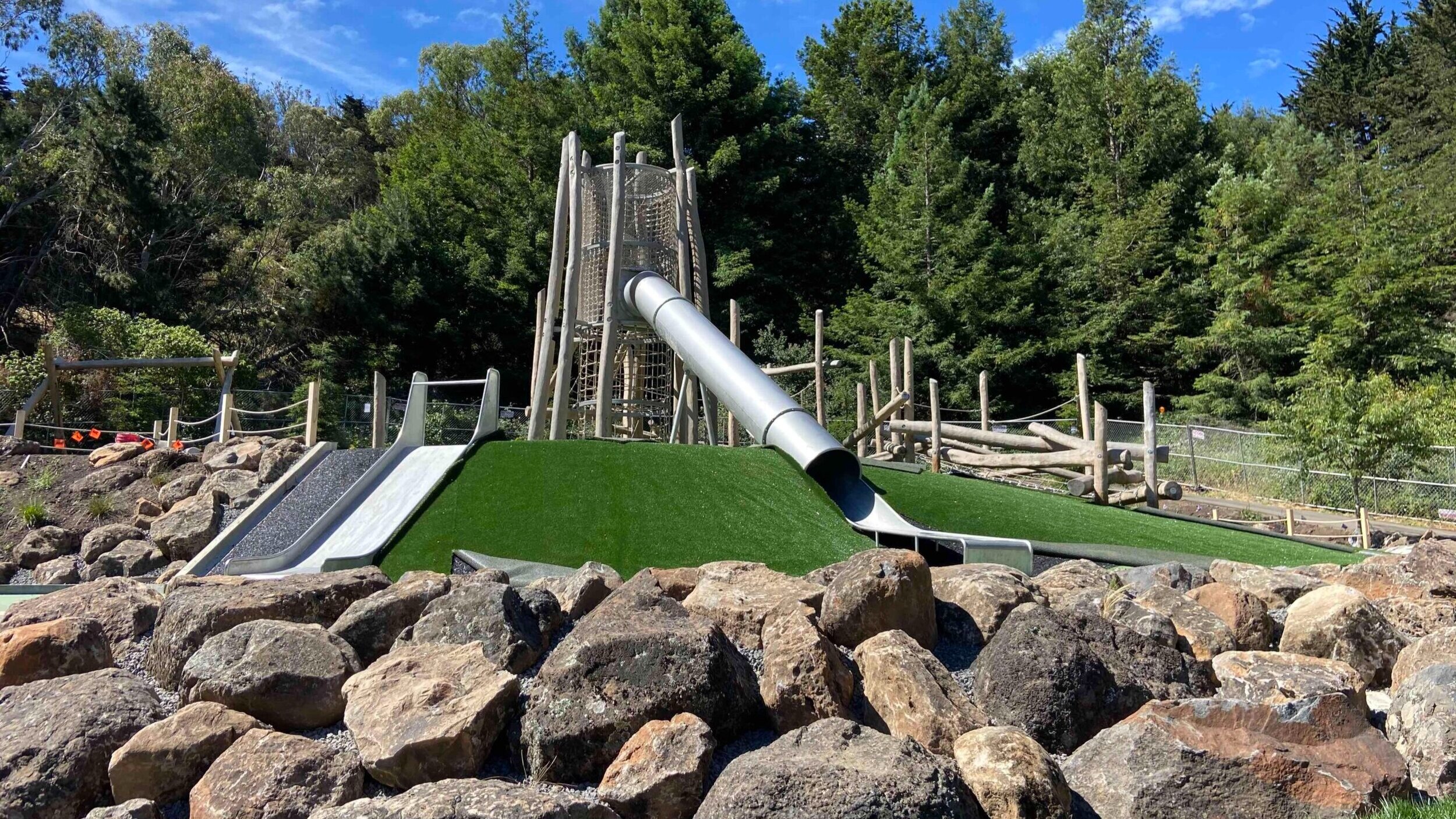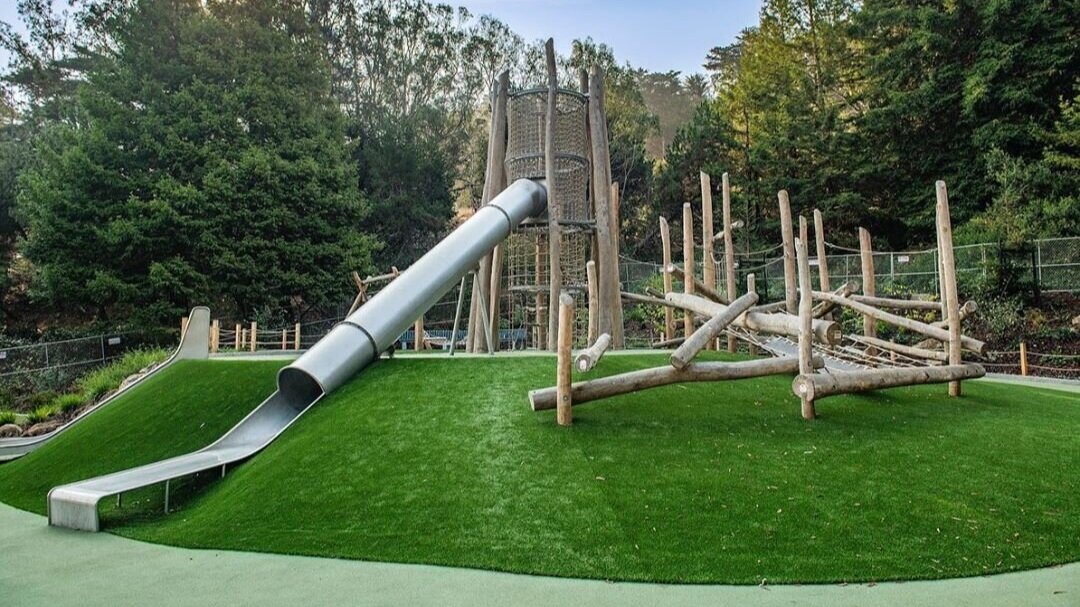McLaren Park
McLaren Park’s overall design reflects the community’s desire to have a more natural feel and is situated between two picnic areas to capitalize on the park’s hilly topography. A slide descends from the top of the playground towards the central lawn. Natural elements such as boulders, timbers, and native plantings are incorporated into the playground, and a large net structure allows children to climb to incredible views of the City.
Architect: CMG LANDSCAPE ARCHITECTURE
Location: SAN FRANCISCO, CA



